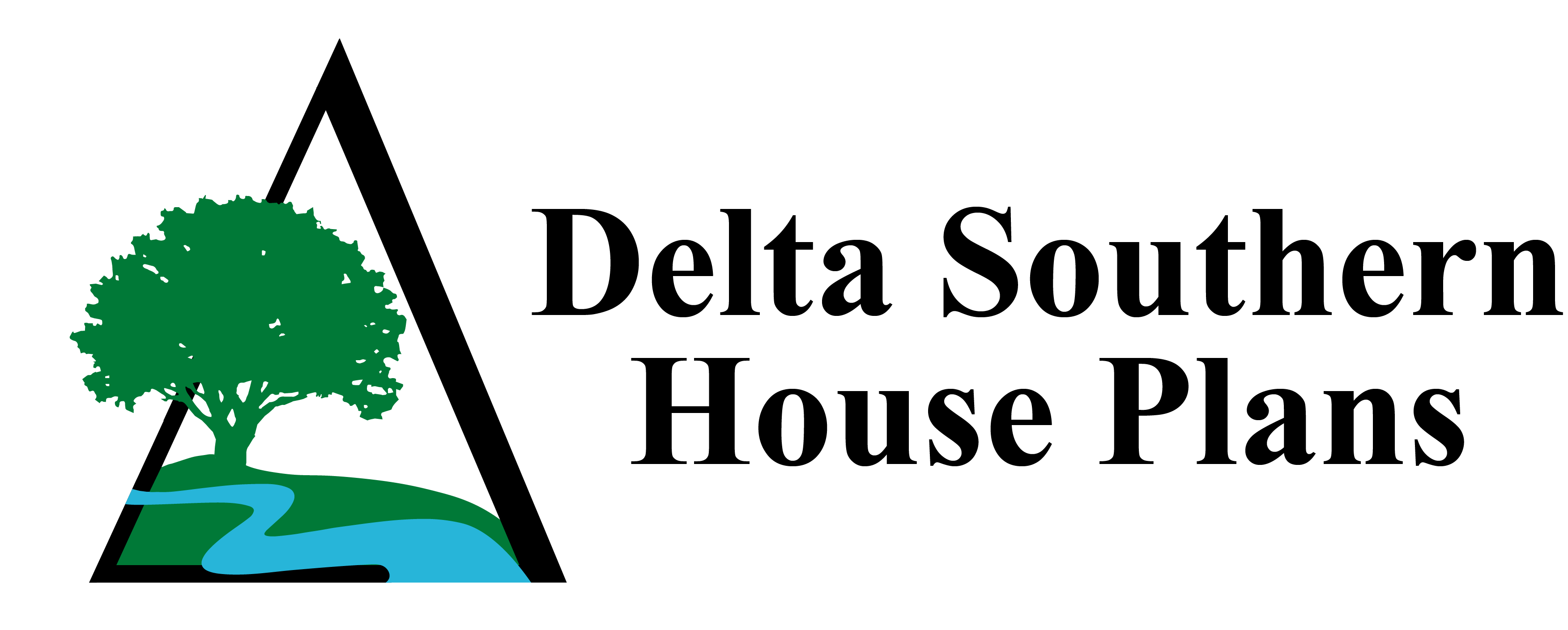Frequently Asked Questions
Yes, we can make modifications to a plan that you like. Click on the “Modify This Plan” button on each House Plan detail page and let us know the changes you have in the box marked “Message.” You’ll get a free quote within 2 business days on your personalized plans.
If you have a question about a house plan, simply fill out a Contact Form at the bottom of the CONTACT page of this website to submit your question. I will answer your question as soon as possible.
At this time, all of the photos I have available are currently on the website.
Yes, I can Custom Design your House from scratch, working with your ideas during the design process. However, custom designs are not available through my website. You can set up an office appointment with me to receive this service. The fee for basic service to Custom Design your House starts at $2.00 x the total square footage under roof. Please call me or fill out the Contact Form on the “Contact” page to set up an appointment. Let’s begin the process of Custom Designing your new Home.
Yes. The text on mirrored plans read the same as the original plan.
No, we do not provide a materials list for any of our house plans.
Our plans do not include details for HVAC, Plumbing and Electrical systems. HVAC system details such as location of units, type and brand of units used, and duct layout are regulated and determined by your local building codes and your choice of heating and cooling system. Regarding Plumbing and Electrical systems, you must determine the direction the water flow will enter your house and where the electrical feed will enter. Your builder, HVAC contractor, Plumber, and Electrician will detrmine the location, type of system, and calculate the necessary load requirements for your house based on your local building codes. Our Electrical Plan is strictly for suggesting the locations for fixtures, outlets, switches, etc.
Michael Campbell Design house plans are not stamped/sealed by an architect nor engineer. Our plans are designed to conform with the International Residential Code. Most states do not require an architect’s or engineer’s stamp/seal. However, building codes vary with location and change from time to time. Consult your builder or local codes official to find out if your plans will need to be engineered by your local licensed engineer or architect.
Yes! Please email or call me to set up an appointment. There is a $80 consultation fee for viewing plans which is refunded to you when you purchase a plan. My online store has just a handful of the many plans I have to offer in my office.
No, we do not have a catalogue or plan book available. However, the plans for homes available on this website are just a small percentage of the plans available.
Out of respect for the privacy of the homeowner, I do not give out addresses of homes that have been built from my plans.
The best way to determine the cost of building your house plan is to consult a builder in your area that builds houses similar to the one you are interested in. Keep in mind that costs can vary from builder to builder and your choice of finishes, cabinetry, fixtures, etc. will greatly influence the cost of construction. If you are getting bids from more than one builder verify that they are allowing for the same items. You want to make sure you are comparing apples to apples.
